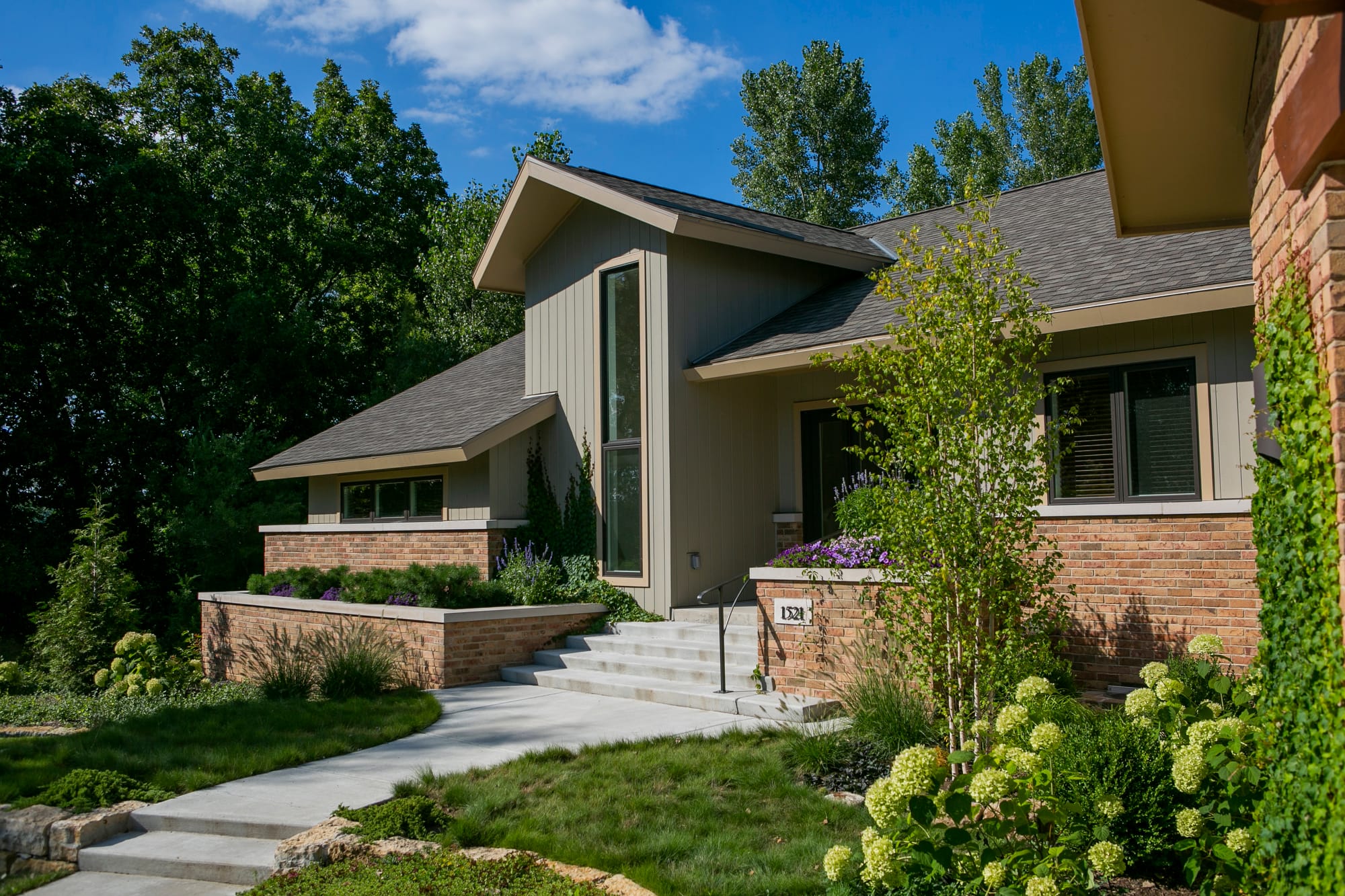Our Work

 View Perfect Drive 13
View Perfect Drive 13
Perfect Drive 13
This custom-designed home blends elegance and functionality, crafted with entertaining in mind. From the moment you step inside, the entry features an open cable staircase and tray ceiling with accent lighting which creates an inviting entrance that sets the tone for the rest of the home.
 View Burning Wood
View Burning Wood
Burning Wood
This understated yet elegant home is nestled along the back run of the TPC Wisconsin Golf Course, offering a blend of refined details and warm character. The open living room is bathed in natural light, creating a bright and inviting space where built-in cabinets flank a central fireplace, beautifully framed by black slate subway tiles for a sophisticated touch.
 View Ginko
View Ginko
Ginko
This beautifully crafted modern home is a true showcase of timeless design and natural elegance. Thoughtfully positioned to embrace stunning views and abundant natural light, the residence reflects a perfect balance between sophistication and warmth.
 View Perfect Drive Lot 1
View Perfect Drive Lot 1
Perfect Drive Lot 1
Nestled in the prestigious TPC Wisconsin Golf Course community, this home stands as one of the original residences built on Perfect Drive, setting the standard for elegant living in a stunning natural environment. Positioned on the highly sought-after marsh side of the development, it boasts jaw-dropping views that seamlessly blend with the tranquil beauty of the surrounding landscape.
 View Cherokee Perfect Drive
View Cherokee Perfect Drive
Cherokee Perfect Drive
As the first home built on the TPC Wisconsin Golf Course, this stunning exposed ranch sets the tone for exceptional craftsmanship and timeless style. With an open floor plan designed to maximize natural light and panoramic views, it offers an amazing perspective of the golf course, creating a seamless connection between indoor and outdoor spaces.
 View Perfect Drive Lot 2
View Perfect Drive Lot 2
Perfect Drive Lot 2
With breathtaking views of a nature preserve, this home is designed to embrace its surroundings, blending indoor and outdoor living seamlessly. Natural lighting not only illuminates the space but also frames stunning views of Cherokee Marsh that change with the seasons.
 View Golf Course Retreat
View Golf Course Retreat
Golf Course Retreat
This golf course home at TPC Wisconsin is a stunning example of Craftsman-style design, blending timeless craftsmanship with modern comforts. Every detail of this custom-built home was thoughtfully designed to harmonize with its picturesque surroundings, offering a perfect balance of warmth, elegance, and functionality.
 View Rustic Refined
View Rustic Refined
Rustic Refined
This custom home embodies a refined rustic feel, seamlessly blending natural materials with artistic craftsmanship. The warmth of pine and cherry wood infuses the space with a sense of coziness and tradition, while the rich textures of natural stone and copper add depth and sophistication.
 View Rural Oregon
View Rural Oregon
Rural Oregon
Nestled in the serene landscapes of rural Oregon, this retreat is a testament to harmony between architecture and nature. Designed to celebrate the beauty of its surroundings, the ranch-style home embraces a philosophy of sustainability and stewardship, integrating eco-friendly elements that enhance both comfort and environmental responsibility.
 View Mediterranean
View Mediterranean
Mediterranean
This Mediterranean-inspired home was thoughtfully designed to ensure a seamless transition for our West Coast clients, making their move to Wisconsin feel like an extension of their lifestyle.
 View Swan Creek
View Swan Creek
Swan Creek
This front-exposed ranch home in the Swan Creek neighborhood was thoughtfully designed to align with the homeowners’ vision, blending architecture and functional artistry. Every detail of the interior was designed to highlight the client’s impressive art and blown glass collection, ensuring that each piece is displayed to its full effect within the space.
 View Prairie Mounds
View Prairie Mounds
Prairie Mounds
This classic modern farmhouse style home strikes the perfect balance between charm and contemporary design. Originally built as an entry spec home, it found its ideal owners before construction was even complete.
 View Craftsman
View Craftsman
Craftsman
Welcome to the bungalow-inspired charm of this Fitchburg home, where classic Craftsman details capture the essence of a Wisconsin favorite style. At the heart of the space, a two-sided central fireplace stands as a striking feature, seamlessly connecting the library and living room while projecting into a shared tray ceiling, creating an elegant sense of continuity between these inviting spaces.
 View Capitol Heights Fitchburg
View Capitol Heights Fitchburg
Capitol Heights Fitchburg
This minimalist design embraces clean lines and timeless simplicity while maintaining a sense of warmth and character. The three-sided fireplace serves as a striking architectural focal point, effortlessly integrating with the open layout to provide both visual interest and functional comfort.
