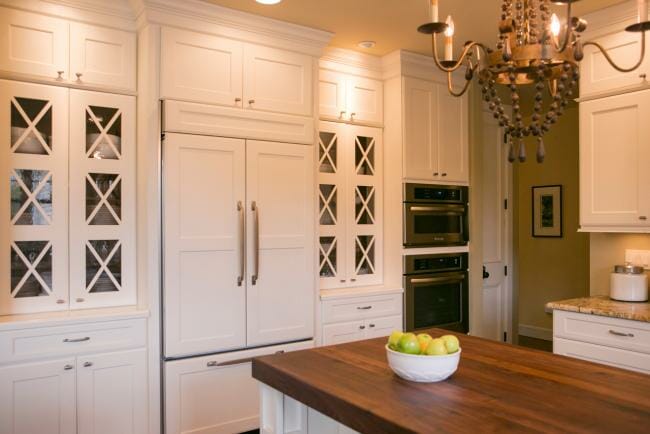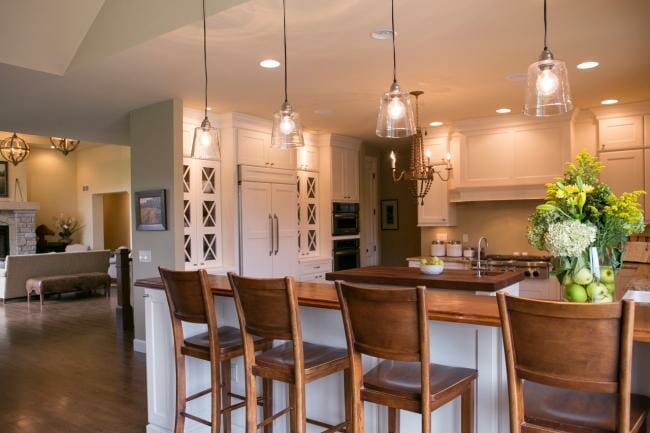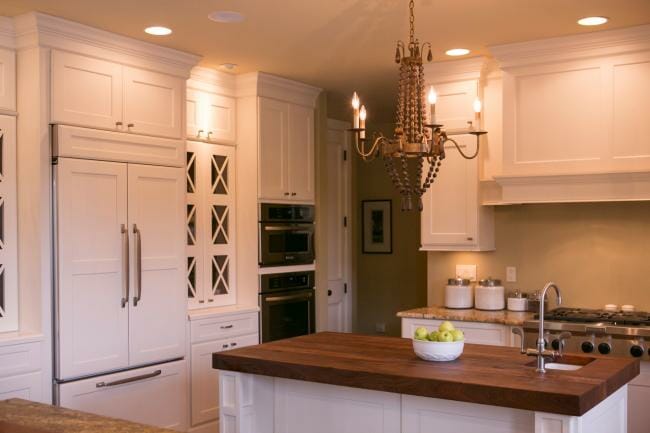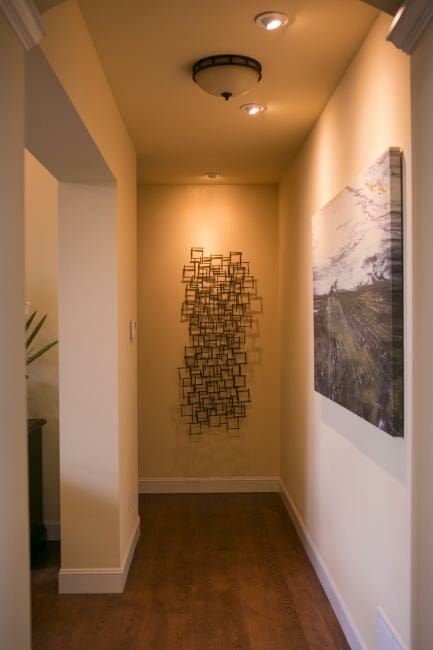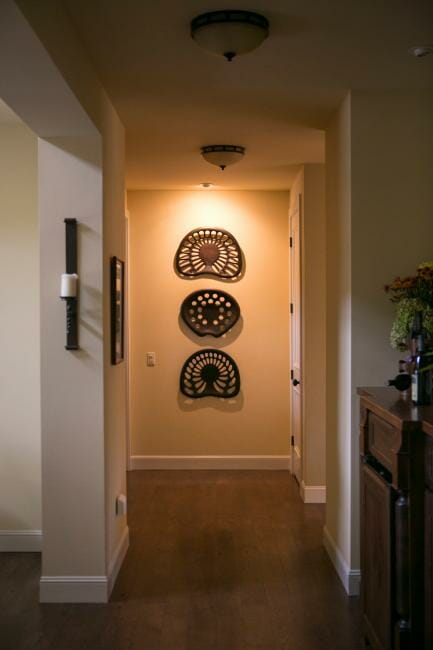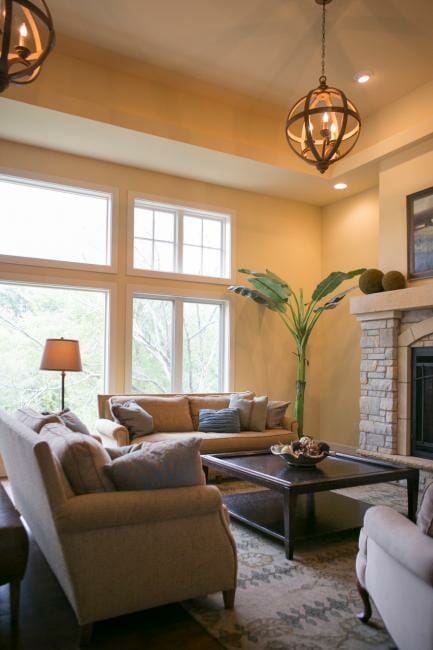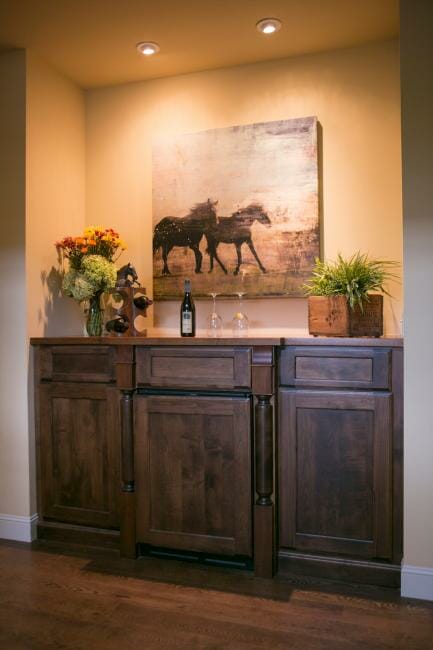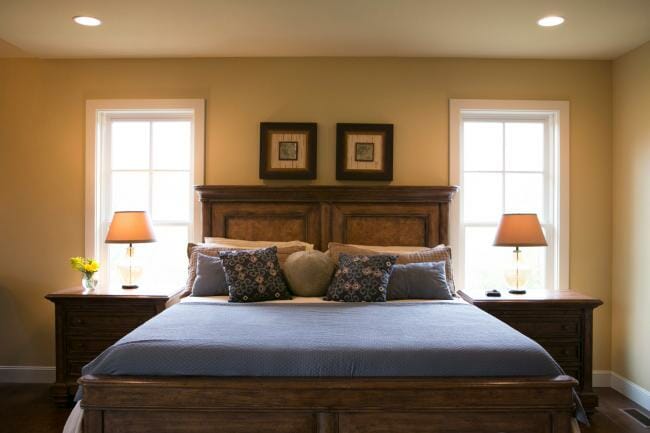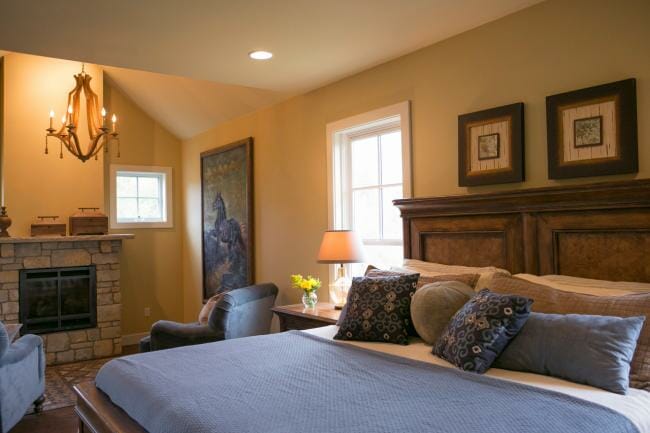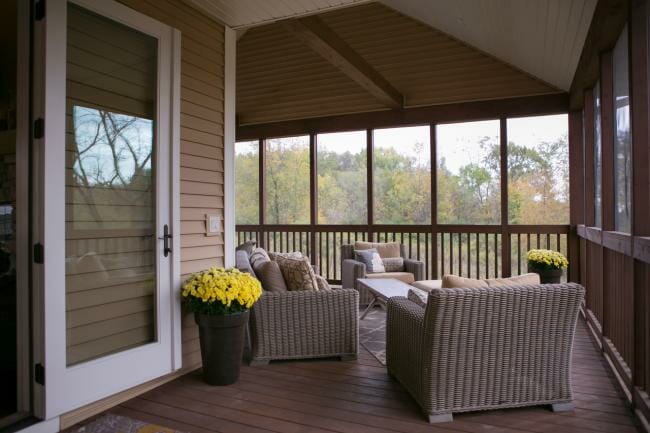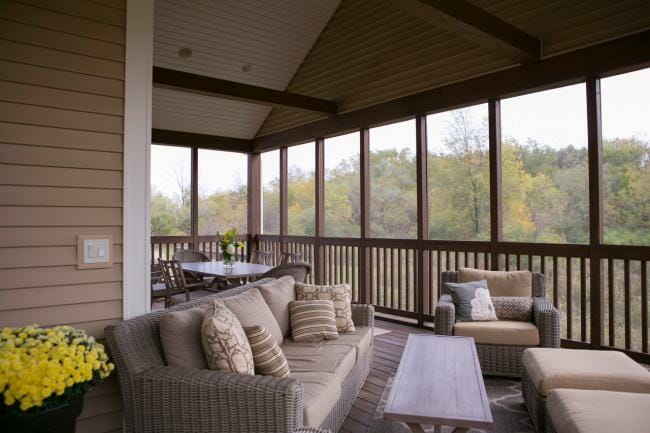
Rural Oregon
Nestled in the serene landscapes of rural Oregon, this retreat is a testament to harmony between architecture and nature. Designed to celebrate the beauty of its surroundings, the ranch-style home embraces a philosophy of sustainability and stewardship, integrating eco-friendly elements that enhance both comfort and environmental responsibility.
At the heart of the home’s sustainable approach is a geothermal system with a horizontal loop design, ensuring efficient climate control year-round. This system not only reduces the home’s carbon footprint but also allows for the cultivation of a Wisconsin-native prairie, providing a vibrant habitat for local flora and fauna. It’s a perfect complement to the client’s honeybee hives.
Architectural details elevate the space, with stepped-up tray ceilings, thoughtfully placed columns, and arched openings adding depth and character. Each element is designed to create visual interest while maintaining an airy, open feel. Large windows strategically frame the breathtaking scenery, welcoming natural light that shifts with the day.
Outdoor spaces are just as integral to the home’s charm. The wraparound screen porch offers a tranquil refuge, ideal for quiet summer evenings. Meanwhile, the expansive front porch serves as a gathering place for friends and family.
Beyond aesthetics, this retreat embodies a philosophy of understated elegance. Rich textures, organic finishes, and carefully curated design choices create a space that is at once welcoming and refined.



