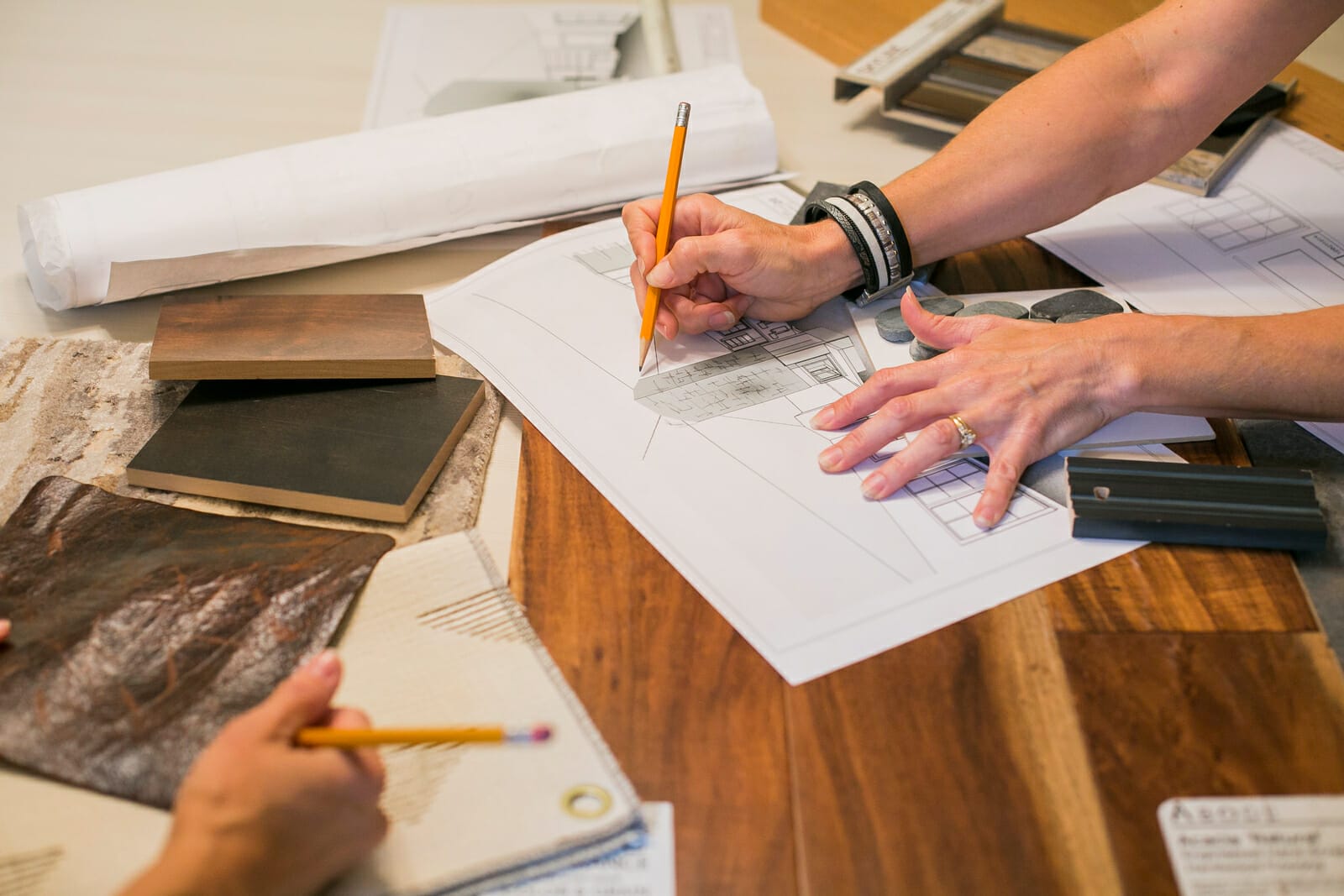Process

Building or renovating a home is a significant journey—one filled with excitement, possibilities, and important decisions. The best results are guided by an experienced team.

A Thoughtfully Guided Experience
We listen carefully, collaborate closely, and deliver with integrity—because a great building experience is just as important as the final results.
From the first step on an untouched lot to the moment of stepping onto the front porch of a beautifully crafted home, Silver Wood Homes is honored to guide each homeowner through the building journey. Their dedication to thoughtful planning ensures that every stage of the process is as rewarding as the finished project.
The First Step
Discovery
Each project starts with a discovery meeting, providing an essential opportunity for homeowners to share their vision, goals, and timeline. These meetings take place at the Silver Wood Homes office, on-site at the project location, or during visits to homes completed by Silver Wood, offering valuable insight into what is possible. This initial discussion serves as the foundation for the design and build process, helping to clarify priorities, explore creative possibilities, and establish a strategic path forward.
Selecting the right builder and team is a crucial step in the home construction journey, and Silver Wood Homes is dedicated to ensuring that every partnership is built on trust, alignment, and shared vision.
Step Two
Projected Cost & Investment
Silver Wood Homes takes a transparent approach to project planning, ensuring that homeowners have a clear understanding of potential costs from the outset. By gathering insights during early discovery meetings, Silver Wood Homes provides a projected cost proposal, reflecting the anticipated scope and level of customization before design development begins.
Knowing the scope and finish level may evolve throughout the planning process, these projected costs serve as a benchmark estimate, offering flexibility as details are refined. Once the project progresses to the bid phase, final pricing is established, allowing for any necessary adjustments and refinements to align with the homeowner’s vision.
To facilitate this process, Silver Wood Homes requires a 5% deposit based on the projected costs. This investment is allocated toward house plans and design development fees, which support the detailed planning necessary for a well-executed home. Given the dynamic nature of the planning phase, some adjustments may require additional fees and deposits.
Understanding the importance of this upfront investment, the deposit is non-refundable, underscoring the role and time commitment required in the development and design process.
From concept to completion, Silver Wood Homes is dedicated to making the experience seamless, enjoyable, and personalized.
With a signed proposal, a dedicated place is secured in the design development schedule. Depending on the complexity of the project, the design development phase may span anywhere from six months to a year—ensuring that every element is thoroughly planned before moving forward with the bid phase.
Architectural Plans
Designing a home is an intricate and thoughtful journey that transforms ideas into a buildable reality. The house plan process follows a structured approach to ensure every detail is carefully considered before construction begins. Here is a breakdown of the key stages involved:
01. The Building Site
02. Kick-off Meeting
03. Schematic House Plans
04. Design Development
05. Bid Set
Interior Design Development
01. Kick-off Meeting
02. Milestone Meetings
03. Cabinetry Bid Set
04. Finish Workbook
Step Three
Planning
Step Four
Bid Phase
Once architectural plans and design selections are complete, the bidding process begins. This phase ensures that cost estimates accurately reflect the home’s final design and chosen finishes. This process can take 6-8 weeks depending on the size of the project.
- Bids released to trades
- Bids tracked, gathered and internal review
- Client Cost Review
Homeowners review the proposed costs, discuss any final adjustments, and approve the budget.
Step Five
Contract
Contact Execution
Once the plans, finishes, and budget are carefully reviewed and approved, the next step is the official signing of the contract—marking the exciting moment when your project moves from concept to reality. This agreement solidifies the scope of work, timeline, and financial framework, ensuring clarity and alignment between you and Silver Wood Homes.
Step Six
Production
01. Construction plans are created for permitting
02. Permits and Pre-construction Planning
03. Schedule developed
04. Materials Ordered
05. Production Begins
Weekly Updates
Weekly updates and site visits allow homeowners to stay engaged in progress.
Job Site Visits
Scheduled key milestone visits with homeowner and build team.
Safety First: Homeowners are encouraged to visit the job site outside of milestone visits accompanied by a project manager to ensure safety on-site. Witnessing the transformation firsthand is an exciting milestone, but safety always comes first.
Step Seven
Completion
Orientation
As the project nears completion, Silver Wood Homes schedules a house orientation meeting, providing homeowners with a walkthrough of their new home features, ensuring familiarity with systems and functions.
Move-in Day
Finally, the long journey—from standing on a raw lot to standing on the front porch—is complete. Move-in day is a celebration, marking the beginning of life in a beautifully designed and carefully built home.
